BROTHERHOOD SISTER SOL
In West Harlem, Urban Architectural Initiatives makes architecture for social change.
STreet level
By Stephen ZACKS
"The Light Room" gathering space at Brotherhood Sister Sol. Photo: Chris Cooper
The young, fashionably dressed Black and brown teens hanging out on the front benches of Brotherhood Sister Sol (BroSis) in West Harlem give its new headquarters a particular power and resonance. Designed by Urban Architectural Initiatives, a minority-owned office co-founded by Tony Shitemi in 1996, the five-story structure is built for Black and Latinx youth. That alone is extremely telling, and it shows. The members of the youth mentoring, organizing, and training organization radiate a sense of ease and belonging.
“Their mission is to provide a space that fosters good health, good mental health, and good sense of well-being,” Shitemi says. “We took that up as the building being a tool to promote well-being and positive selfhood.”
The headquarters, which opened in May on 143th Street near Hamilton Place, replaced a three-story brownstone that had served the organization for roughly 20 years. As it grew, BroSis acquired the neighboring lot with plans to expand. With help from city and state funds along with foundations and private donors, it combined the lots into a single structure. The front façade’s formalistic skin syncopates opaque and translucent glass and tan limestone-colored panels to reference the fingers of a hand—reaching out to the community, giving a hand—offering a mixture of privacy and public visibility in daylit rooms.
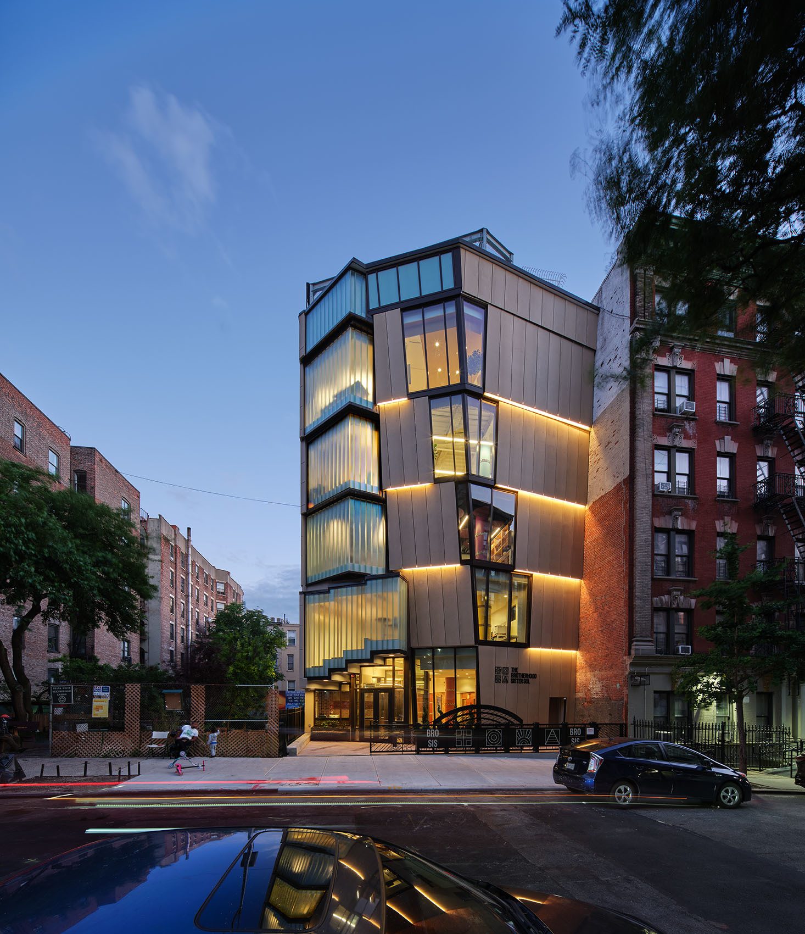
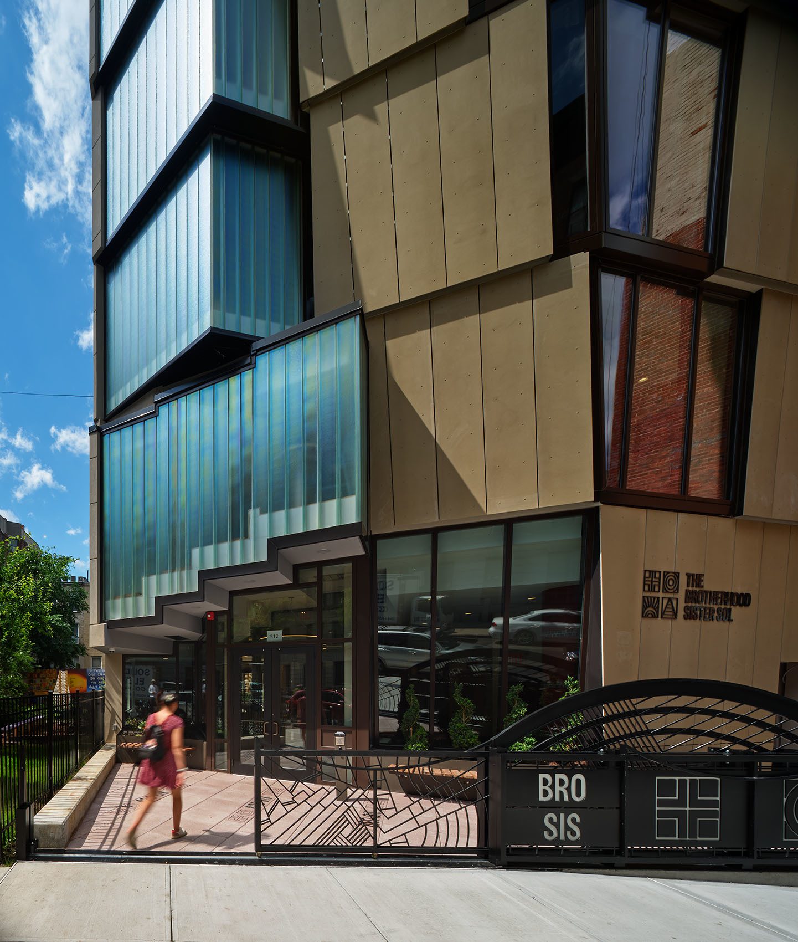
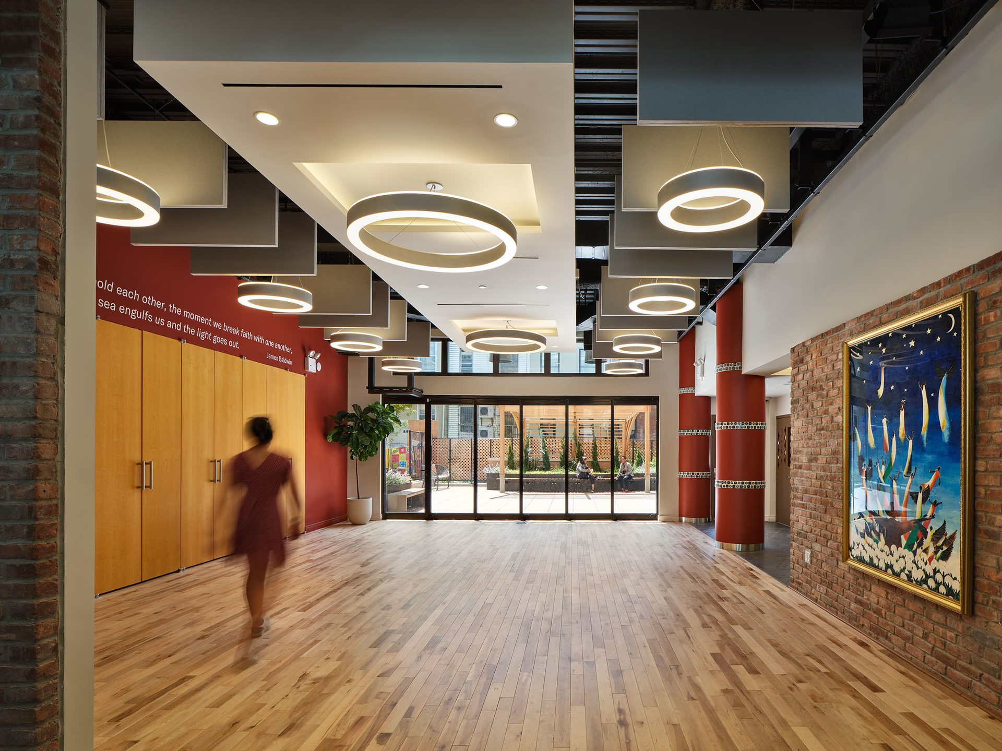
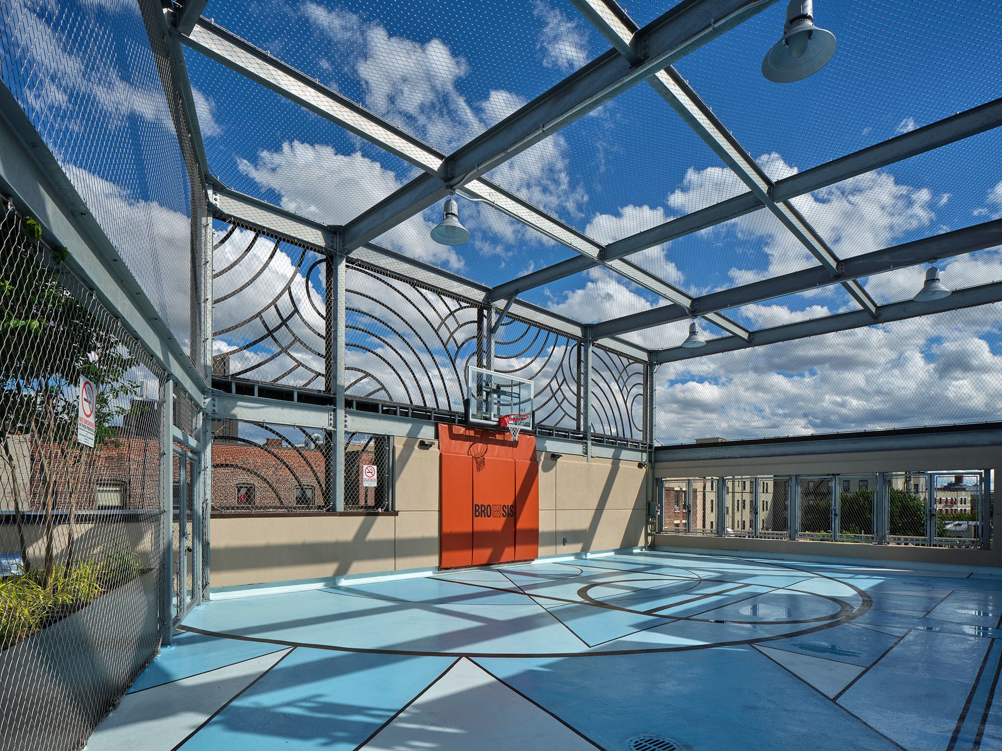
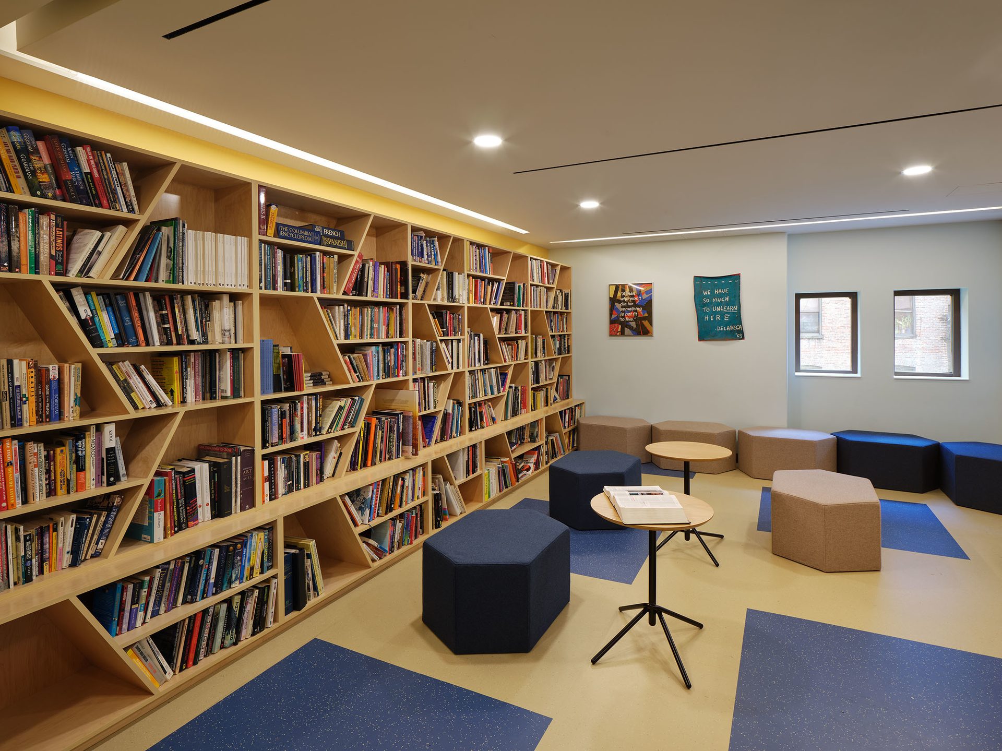
“A lot of the uplifting feeling is on the outside, so right from the outside, the shapes you see are designed to inspire, excite, be playful, and lift your mood,” says Shitemi. “That’s done with the difference of materials, the angular play of geometry, and the clear and transparent areas.”
Inside, the technology, aesthetics, and furniture of the classrooms, second-floor lounge, and a stepped meditative space overlooking the rear garden all bear resemblance to first-class university and office settings. A top-floor meeting room has been wired with microphones and equipped with Eames molded plywood side chairs and high-end Microsoft Surface Hub screens for hybrid learning. Rooms are subdivided with retractable walls to allow a variety of configurations. A commercial kitchen on the basement level gives members a chance to learn about food and cooking with a full-time professional chef. Brooklyn Nets star forward Kevin Durant sponsored construction of a basketball court on the rooftop. “There’s so much they can do that it just doesn’t fit the little site,” Shitemi says, “so a lot of the spaces are multiuse.”
For a non-profit founded only 25 years ago by Brown University graduates who grew up in the neighborhood and became interested in youth mentorship as an agent of social change, BroSis has an impressive footprint that goes beyond the headquarters, giving it the feeling of a college campus. The development took four years, and during the demolition and construction process, BroSis had rented two storefronts down the street on Hamilton Place facing the street-end park at Johnny Hartman Plaza. The organization became the steward of the plaza and kept the storefronts for offices.
Along with that extra outdoor space—especially important during the pandemic—BroSis stewards an adjacent New York City community garden, Frank White Neighborhood Garden, giving it additional space for ecological programming. They built a temporary greenhouse in back, and a gate from the community garden opens into the backyard of the new headquarters. Flowering mandevilla vines climb the entire rear façade, and the backyard has more benches for youth members to gather, a pavilion for outdoor performances, and a permanent greenhouse for year-round planting.
One reason for underrepresentation of architects among groups who have been historically discriminated against is that members of these groups normally experience architectural spaces as either not designed for them or specifically designed to control and exclude them. The BroSis headquarters, by contrast, is designed to give a maximum sense of agency to Black and brown youth. The organization calls it “a beacon of enlightenment—a space for educating, organizing, and training the field to advance social justice.” This is architecture designed to produce social change.
