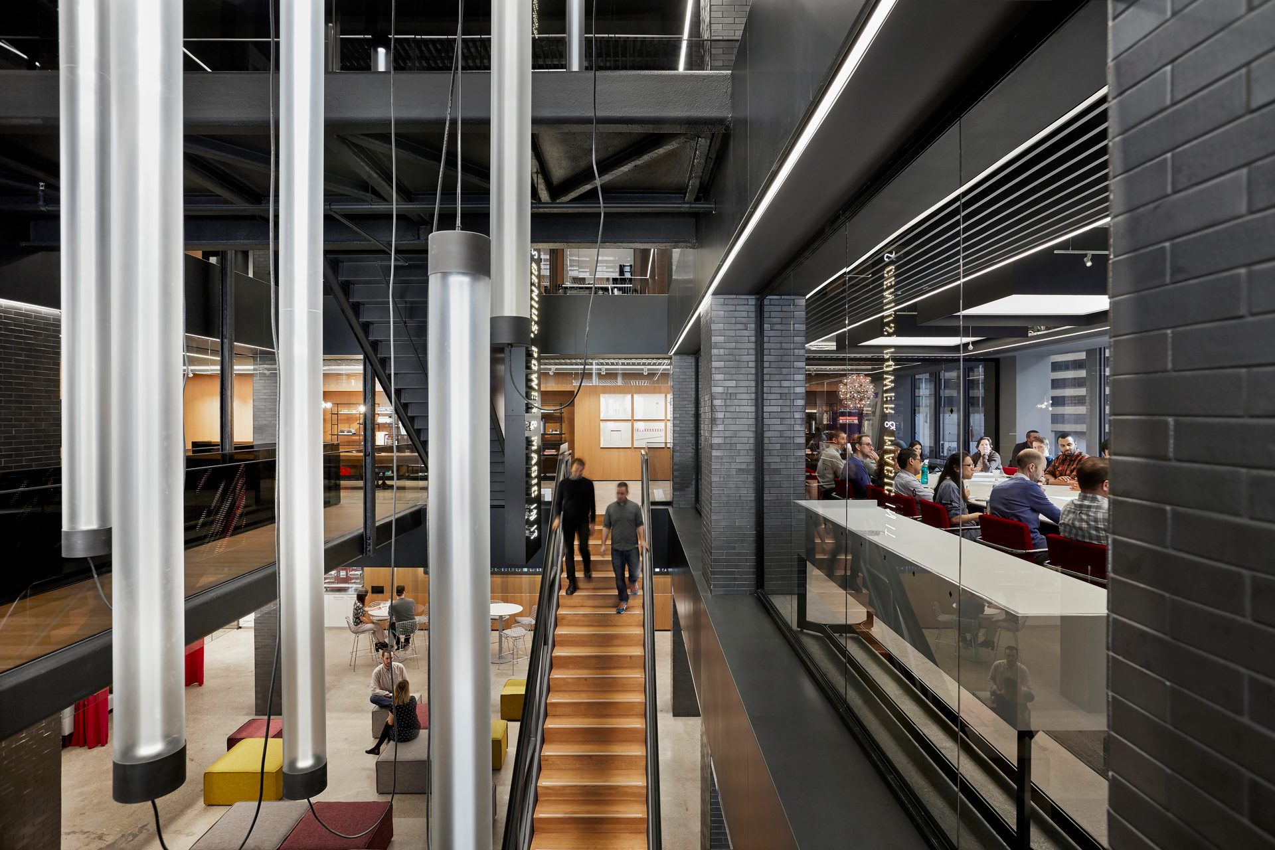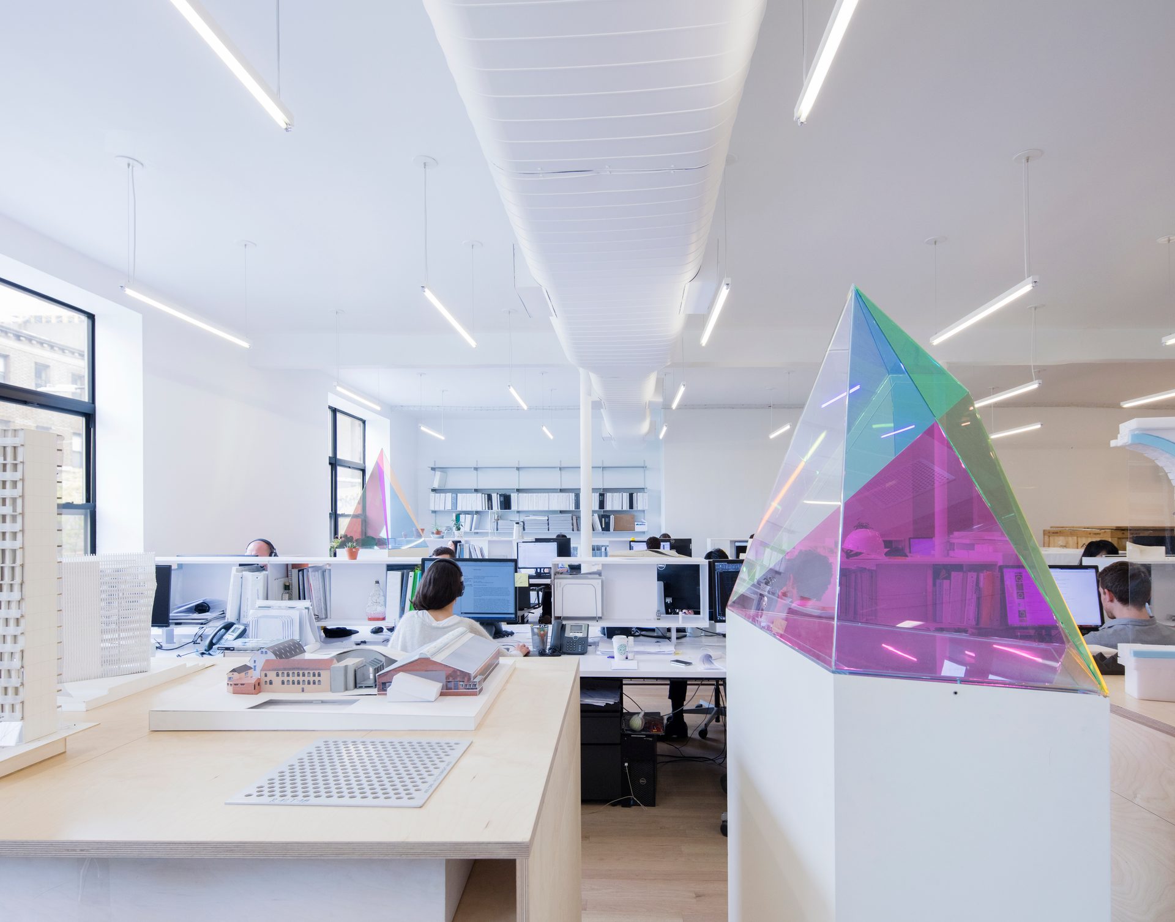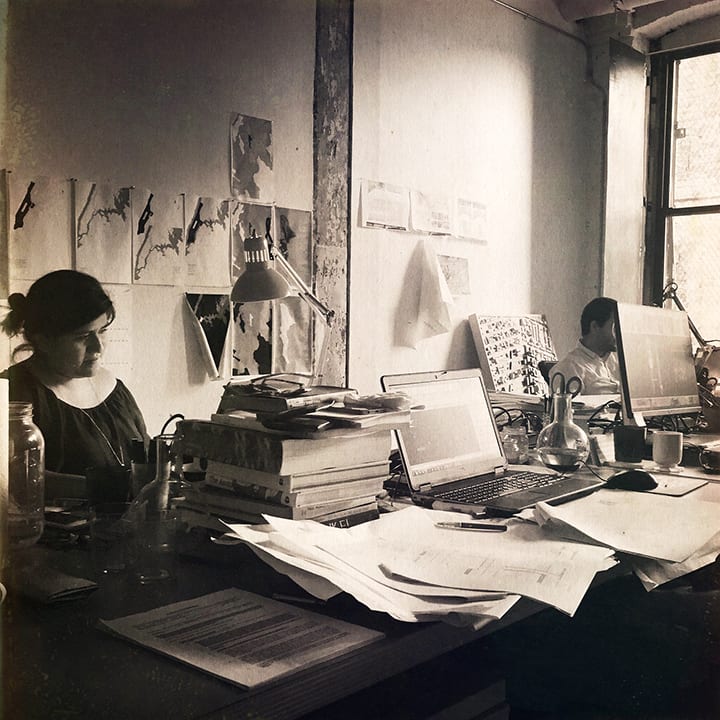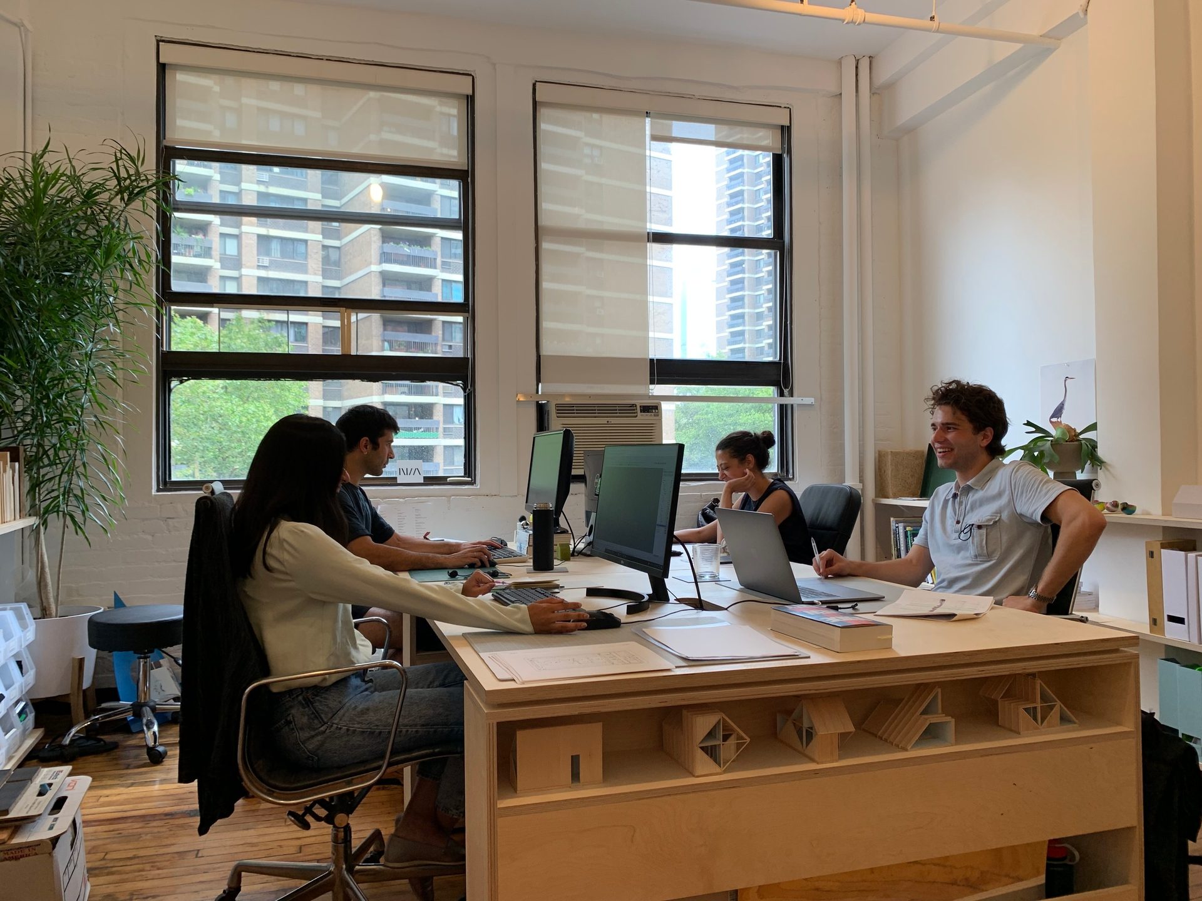Inside the New York offices of New Affiliates. Photo: Courtesy of New Affiliates.
Feature
The Pipeline: Are employers’ needs being met by architecture schools?
by Stephen Zacks
The work culture and technological needs of the architecture office have noticeably changed in recent years, and it’s worth asking if architectural education has kept up with the profession. It’s not just the rupture of the pandemic, which gave greater credibility to concerns about the health and well-being of everyone, shifting the ground under architecture’s traditionally exigent office culture and requiring increased sensitivity on the part of bosses. And it’s not just office workers, interns, and recent graduates whose labor environments have been affected. The value of living happily, protecting a healthy work/life balance, promoting diversity and equity in the workplace, and limiting the potential harm caused by the stereotypically competitive, sometimes cutthroat field: these points of contention, consciousness-raising, and demand on the part of students and labor organizers have spilled over into a more general reassessment of the limits of professional ambition in the business of architecture.
Gone, to a large extent, is the assumption that all-nighters, endless workweeks, unpaid internships, and uncompensated overtime are normal occupational hazards one must inevitably endure to prove one’s love, passion, and desire for advancement. The real scandal of architectural historian and theorist Marrikka Trotter’s statements during a SCI-Arc panel in March about the exploitative work environment students can expect is that she was describing an accepted norm, up until very recently, and one that still persists widely. To borrow a phrase from the journalist Michael Kinsley, a gaffe is what we call it when someone accidentally tells the truth.
Meanwhile, some architecture firms are asking questions that go against the grain of these cultural trends: Are architecture schools adequately preparing graduates for professional practice? Why are students not trained to be proficient in Revit, for instance, when it has become the standard tool required by design offices—especially large ones with complex projects involving overlapping specializations and contractors? These concerns lead to the long-standing question about the role of architectural education: Should it prepare designers to be attractive hires for practical office work, able to enter into production on building projects immediately? Or should it equip them with a deep, critical knowledge of architecture, its history and possibilities, stimulating them to use their imaginations beyond production of built environments?
“People have complained back and forth since the first departments of architecture were established in the U.S.,” says architectural historian and SCI-Arc head of research Erik Ghenoiu. “William Ware at MIT and then at Columbia fought for intellectual training, and the practices protested, but then later didn’t like it when they got students who were not generally educated. Professional practice is no longer the only solution for architecture education. We graduate many more students than are needed in the industry, and we need people who can move fluidly between scales and types of practice from architecture to startups to gaming to policy. Providing that is a better service to the students, giving them access to a broader way to define their careers.”
In light of these evolving standards and divergent career paths, we asked a variety of offices, large, medium, and small, whether architecture schools are adequately preparing recent graduates for their needs, as well as how their office cultures have changed in recent years. What they are looking for in new hires? How do they support the transition of recent graduates into the field, and how have expectations for work/life balance changed in their offices? Among the respondents were principals of SGA, Gensler, SO - IL, David Cunningham Architecture Planning, and New Affiliates. Their perspectives about work and professional practice reflect differences in the sizes of their offices, the types of projects they design, and generational gaps among them, distinctly coloring their attitudes.

Gensler's New York office. Photo: Garrett Rowland.
Adam Spagnolo, partner in SGA’s New York office, and Brooks Slokum, SGA New York principal, for instance, strongly argue for training architecture students in Revit as a basic skill that should not wait for their first professional hire. Having doubled in size to more than 100 people in the last two years, SGA had to quickly evaluate the skill set of graduates and train them to fulfill the demand for services. It made no sense, from their perspective, that graduates who’d spent hundreds of thousands of dollars on degrees were not prepared for professional work and required months of additional training to develop skills in the technology everyone must learn. “If they don’t teach it right off, then they’re hampering the students,” Slokum says. “If they don’t have the skill then we train them for a couple of months, because we can’t use them any other way.”
The firm has a Revit assessment program for new hires, but SGA distinctly favors applicants who are already trained in the tool. “If a student came to us and said I’m graduating right now, I learned Revit in school, and I worked as an intern last year, it definitely would give them the leg up,” Spagnolo says. “We’re hiring young folks who need the training, and that’s fine. But now you’re asking an employer to hire you, and we basically can’t use your ability until you use the software you didn’t know previously.”
Rocco Giannetti, FAIA, managing director and principal in Gensler, which has 650 people in its New York office, agrees that Revit is a necessary tool. Like SGA, the size and complexity of its projects require it, along with the collaborative nature of its studios and the overlapping of trades. Yet Gensler, with its enormous size and established processes for onboarding new hires, is able to fluidly equip new hires with necessary skills by placing them in 20- to 30-person studios, where their progress is tied to collaboration on projects and informally tracked by studio leaders. The firm has a buddy program for new staff and offers special training sessions and workshops for using BIM 360 for construction documents and administration, and for learning Rhino, Revit, and Enscape. It also has a professional practice program, code of conduct training, and a professional development program focusing on licensure.
Giannetti leans on intensive teamwork—a so-called “we” culture, in Gensler office-speak—as a type of experience many schools do not offer enough of. The new generation’s tendency to value teamwork and sharing comports well with Gensler’s office culture, he says, which is less about rising stars and more about collaboration. In contrast to clichés about young people’s lax attitude toward work and fears that remote work will reduce productivity, Giannetti says he observes a strong desire on the part of recent graduates to learn a variety of skills, especially putting construction documents together, and to accelerate their roles and responsibilities. Gensler also offers an internship program, summer studios and fellowships, a mentorship program, and an architectural exploration program that go beyond the norm in serving the needs of emerging designers.
Gensler offers clear guidelines limiting unpaid overtime and excessive hours, paying overtime for intermediate and junior staff, paying interns, and checking that everyone is not working too much. But Giannetti says people in the office tend to put in a lot of hours, whether or not they are asked to. He also says the potential for labor conflict at Gensler is mediated by the fact that it is an employee-owned company with an employee stock ownership plan. Everyone, including technical staff and shared services, benefits from profitability. “Gensler employee ownership promotes the feeling that you’re working for the collective and not for someone else, and that everyone is an owner,” he says.
While a smaller firm like SO – IL with a staff of 18 may also need Revit for larger, more complex projects, it’s not the first priority for the company in hiring, according to SO – IL co-founder Jing Liu. She says that, increasingly, Revit is being required by institutions for larger commissions, and that contractors use it for bidding as well, making it a key tool in the construction process. But in reviewing job applicants, her firm is looking more for a certain kind of criticality, an ability to think through a project and come up with solutions. Liu and co-founder Florian Idenburg haven’t used Revit long enough to utilize it as a design tool, and instead use Rhino, CAD, drawings, and models for iterating designs, which they then transfer to Revit for documents.“We’re looking for design skills, not just representation, but being able to understand complex problems and issues, and come up with design solutions,” Liu says. “For junior and young staff, we’re looking for critical thinking: and people who are able to understand the complexity of the projects, critically look at what’s at stake, do iterative studies, look at the problem, and come up with a concrete and tangible proposal.”
Liu also talks about building experience as especially valuable, noting that internships and design-build programs are particularly helpful. “Always, real-world experience is very much appreciated, because you can’t just gain that criticality on the mountain—in your own imagination,” she says. “If you have executed projects to construction, it’s always very appreciated.”

The New York office of SO - IL. Photo: Naho Kubota/SO - IL.
As far as work/life balance is concerned, SO – IL falls in the middle, to some extent: Liu and partner Florian Idenburg came through architecture school at a time when the culture of competition held sway, and they graduated into big-name firms known for burning out staff. But Liu says as parents with small kids as they were starting SO – IL, balance in terms of work and life was not a choice, but a necessity for the professional and life partner duo. “I would say that the life/work balance didn’t really exist when I came out of school,” says Liu. “A former staffer who is no longer with us was walking by the office after 6 o’clock and said they were very surprised that the lights were off and there was no one working on the weekends ever, which is a really big shift from even five years ago.”

The office of David Cunningham Architecture Planning in Brooklyn, New York. Photo: Courtesy of David Cunningham Architecture Planning.
Finally, when it comes to smaller offices like David Cunningham and New Affiliates, both with a staff of four, there’s even less emphasis on Revit for the types of homes, renovations, installations, and exhibitions they most often design. Cunningham talks about the ability to draw as being the aspect of architectural education he most values, something he cannot teach himself on the job but must be learned over time. He’s neutral about the particular drawing tool.“I don’t care if they drew it with a pencil or a computer,” he says. “If they can draw well and they don’t know some program we need, they can always learn the program. One thing we forget is that really good students draw really well. Learning to draw takes a lot of time to get good at. We forget sometimes or just take for granted that’s a huge task that schools take on.”
Cunningham notes something else you cannot learn in school, and often don’t learn in larger offices: the people skills of working on-site with clients, engineers, and contractors. “Someone who’s focused on Revit, that’s about having someone in the office at a desk producing,” he says. “All the people who work here, they’re going out on-site. In their first year of working here, they’re all on-site dealing with contractors. And these are very tough situations, because residential clients are spending their own money, and the institutional client is not exactly spending their own money—it’s more of an investment, but it’s still about money. They’re building things. It’s a very difficult situation to be in, and none of that is taught in school.”

Inside the New York offices of New Affiliates. Photo: Courtesy of New Affiliates.
Jaffer Kolb of New Affiliates also talks about critical thinking and research as the main things architecture schools teach, as opposed to real-world practical skills. As a result, he concurs with nearly everyone that younger architects tend to express the most fulfillment in being responsible for creating a complete set of drawings. He and co-founder Ivy Diamantopoulou used CAD for design, however; he says the projects are not large enough to require Revit.“I didn’t come out of a very practical system,” Kolb says. “I came out of Princeton in the mid-2000s, where theory and practice were interwoven. People joke about how people come out of Princeton totally unable to make a building, so I’m quite sympathetic to the non-practical approach to education. When we hire people, I come in with not super-high expectations that they can ‘put a building together,’ whether that means an ability to draw a proper drawing set or to do coordination or project management.”
Both Kolb and Cunningham expressed the most conviction about the need for work/life balance, and it may be that running a smaller office can be seen as a deliberate choice that nurtures a better quality of life less driven by ambition and economic production. “For me, quality of life has been incredibly important, and I think it’s more and more popular now to talk about things in terms of quality of life,” Kolb says. “But even when I was in grad school, all of my cohort would essentially refuse to pull all-nighters; we always made sure we cooked meals together and exercised. I remember professors saying to us in a joking way, ‘You guys look too well rested. You’re not working enough. You look too healthy.’ They always said it with a smirk and kind of half-laughing, but that was still the message: If you look well, there’s something wrong. For all the obvious reasons, I’m completely allergic to that attitude.”
Liu extends the question to the larger issue at stake: How we live day-to-day, our relation to work, is also a reflection of economic relations writ large, and ultimately our relation to the environment and the world. It’s worth thinking about whether nourishing well-being in the architecture office can be as important a model of sustainability as the energy-use and material qualities of a building. “Work, at least in the modernist sense, has been about efficiency and production: how can you do the work most efficiently and make the most output,” Liu says. “That’s parallel to how we treat our environment: how to use the least amount of money to extract the most resources and make the most product out of that. There’s definitely a parallel in the ethos of working and how we measure the space we’re working in, how we build the space, how we consume energy, and all the sustainability and climate change discussions. We’re always interested in how to bring the two together, so that even in the workplace we can shift how we take care of our body and our human resources, and how we take care of the natural resources—not keep them separate from each other.”

